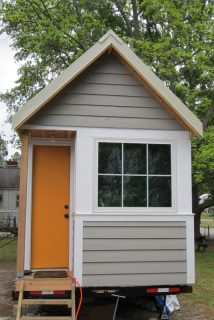Why buy our plans?
When we decided to build, we were looking for aesthetics and a comfortable, practical design that would result in a quality house to last (more than!) a lifetime. We looked, and didn't find plans on the market that were reasonably priced and architect-designed/drafted--the plans for the designs we were interested in were missing functionally dimensioned drawings, in other words: user friendly for first-time builders like ourselves, and they also weren't complete enough to hand over to a contractor. As design professionals and tiny house enthusiasts, we know the value of layout for a compact space, and wanted to offer a plan that was affordable and accessible, and that also reflects knowledge of the construction process. Whether you’re hiring a builder or going the DIY route, this is what you need.
What's included?
30 minute consultation (on phone, Skype or email) with Adaptive Design to answer your questions at any phase of your build
XXX printable pages of AutoCAD drafted architectural, dimensioned plans
An electrical diagram showing the placement of all the switches and outlets
Cover Sheet Exterior Elevations
Dimensioned Floor Plan(s)
Cross Section
Trailer Plan & Section Details
Floor Framing Plan(s) & Details
Roof Framing Plan & Section Details
Ready to Build! Simply click on the Buy Now button at the top of the page. You will then be directed through Paypal, and once completed, a link to the plans will be sent to your email.
For copyright reasons, plans are non-refundable.
When we decided to build, we were looking for aesthetics and a comfortable, practical design that would result in a quality house to last (more than!) a lifetime. We looked, and didn't find plans on the market that were reasonably priced and architect-designed/drafted--the plans for the designs we were interested in were missing functionally dimensioned drawings, in other words: user friendly for first-time builders like ourselves, and they also weren't complete enough to hand over to a contractor. As design professionals and tiny house enthusiasts, we know the value of layout for a compact space, and wanted to offer a plan that was affordable and accessible, and that also reflects knowledge of the construction process. Whether you’re hiring a builder or going the DIY route, this is what you need.
What's included?
30 minute consultation (on phone, Skype or email) with Adaptive Design to answer your questions at any phase of your build
XXX printable pages of AutoCAD drafted architectural, dimensioned plans
An electrical diagram showing the placement of all the switches and outlets
Cover Sheet Exterior Elevations
Dimensioned Floor Plan(s)
Cross Section
Trailer Plan & Section Details
Floor Framing Plan(s) & Details
Roof Framing Plan & Section Details
Ready to Build! Simply click on the Buy Now button at the top of the page. You will then be directed through Paypal, and once completed, a link to the plans will be sent to your email.
For copyright reasons, plans are non-refundable.
"If you invest in beauty, it will remain with you all the days of your life."
-Frank Lloyd Wright
-Frank Lloyd Wright


